Architecture, design, and interior design values are based on functionality and efficiency. Aesthetics is an allowed add on when the finances are calculated, when crude functionality and soulless efficiency is satisfied in the name of economic growth.
This article offers an understanding of societal gains of professionally applied aesthetics as values are changing, the article supplies a tool for professional aesthetic positioning of clients, matching humans to the environment that contributes with the preferred level of vitality to an individual client.
Aesthetics as an add-on may be a viable response under a Newtonian paradigm or during times of war. However, desiring vital existence, aesthetic values invite individuals to expand their inner sustainability. The growth paradigm of sustainability has abandoned the optimization of machines, technology, and physical production to pursue quality of life.
This article is of interest to professional architects, designers, and interior designers pursuing growth in a society that contributes to sustainability. The present material provides a tool for altered processes. Outlining value changes, the tool makes shifted values and growth opportunities easier to handle for industry participants.
The success of the professional growth changes you may make are, in management Guru and professor Emeritus (1944) Steen Hildebrandt’s words, dependent on the source and quality of your attention:
“The leader’s inner state, inner reasons and motives are important”.
Steen Hildebrandt.
An inner state of sustainability contributes to vital co-creation and use of architecture, design, and interior design.
Functionalistic architecture and minimalistic design and interior design structured for efficient processes in the built environment is not optimal for human vitality. Human vitality is a function of the information exchange that takes place in our daily lives based on a quantum level. That vitality is our source of energy to express joy and delight; Hence, it is imperative that our architecture, design, and interior design accommodates a lively information exchange between the built environment and the full extent of the individual human, also on the quantum level.
The whole human comprises a healthy physique as a function of a vital consciousness. Individual consciousnesses cause our emotions to take priority, our thoughts to make decisions and bodies to move us into action, manifesting one particular architecture, design, and interior design preferred to other possible architectures and furnishings.
Applying such knowledge manifests new growth opportunities for the architectural and design related industries as well as for individuals being professionals or clients.
Clients and professionals alike experience the built environment subconsciously with physical consequences: the industry, the architect, the design, and the interior design professional assume conditions in the immediate environment that clients take decisions by.
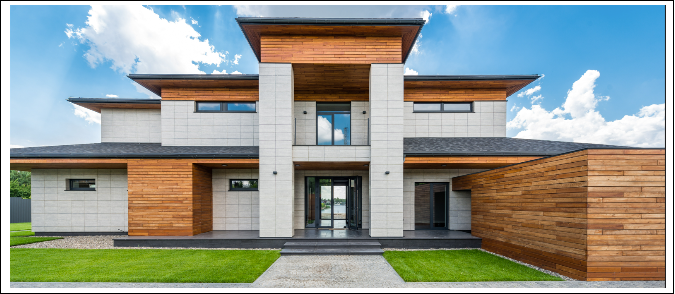
If, for example, clients live in a ghetto or in a traditional Bauhaus ‘Living Machine’, then they are affected by brutal compositions of corners, flat roofs etc. The following a courtesy of a brief exemplary analysis:

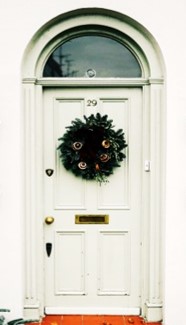
The photos are distinguished by structures enhancing strict horizontal and vertical directions meeting in aggressive corners as opposed to a welcomed acceptance of curved corners: Experience the difference between a brutal assault and frontal endurance of one’s fellow human beings in the built environment (fig. 3) versus a local environment that accepts a fellow human being’s existence in the built environment (fig 2).
Living in the ’Soul Machine’
The misunderstanding is based on the way a large group of professionals have carried on the ‘Bauhaus’ living machine traditions for many years following a societal success criterion. Attitudes have changed: the ‘living machine’ is left and has become a ‘soul machine’: we still take the human being as our starting point, but under the assumption that the human being is much more than a physical fraction. Our human bodies are a function of our consciousness, depending on our individual variable: the transforming psyche.
The tradition can be continued and renewed creating a conducive and transforming local environment for space-users, extending the Bauhaus ‘living machine’ to an individual ‘soul machine’.
The detail decisions in the architectural, design, or interior design processes to be manifested in practice are more conducive when the professional is vital; more transforming than when the professional is consciously limited and pushing through a predefined architectural, design, interior design scheme.
The professional, the client and used materials, objects, and colors alike, are lived, on a subtle level, as constant energy/information exchange, resulting in vital and sustained space-users and industry professionals.
“All matter in the universe is connected on the subatomic level through a constant dance of quantum energy exchange’.
Lynne McTaggart
To harness the growth potentials of the newly recognized living conditions, wise professionals may design the built environment for individual human preferences.
To nudge our worldview; functionality and efficiency must not be pushed through, because at that moment the one exercises pushing separates her/himself from the co-creation pursued in the built environment and disclaims her-/himself from bringing forward the fellow human beings’ talents.
‘Less is More’ is a phrase from 1947 (Mies van der Rohe, German architect, 1886-1969), supporting the then success criterion of functionalism widely adopted for many decades by professionals and clients to the built environment. Minimalist building decisions were easily adopted by non-professionals, letting the built environment loose its potency, leaving the potential of our time to express the whole human being including psyche and consciousness via the built environment.
Conditions for potentiating the built environment to space-users are indicated by science journalist to the science of consciousness, Lynne McTaggart (1951).
‘Consciousness is a substance outside the confines of our bodies – a highly ordered energy with the capacity to change physical matter.’
Lynne McTaggart
Danah Zohar (1945) is a management thought leader, physicist, philosopher, and author. Visualizing that the built environment influences space-users, and to leave the post-modern notion of ‘Less is More’, I have graphically outlined Danah Zoha’s description of aesthetics below, based on her book ‘The Quantum Self’:
“Relating the aesthetical dimension of everyday objects to our aesthetic needs, we may find natural criteria for beauty in the physical base of consciousness…”
Danah Zohar
As conscious beings, each of us carry nature in us. Professional methodologies match individual’s optimized vitality by applying their preferred natural representations in the built environment.
Below, I show the model for an evaluation of objective beauty. ’Objective’ is understood as by Psychiatrist C.G. Jung’s (1875-1961) description of the experience of a common ‘higher’ subjectivity where the objectivity of the subjectively borne consciousness is obtained by the transformation of psychological waste, in accordance with Jes Bertelsen’s (Dr. phil. in history of ideas and a spiritual teacher, 1946) description:
“The more people there are on earth, the more the amount of psychological waste grows. Not only does the amount of pollution in each person grow – in the form of physical blockages – but the amount of projected psychological waste also grows.”
Jes Bertelsen
Referencing to negative emotions, infantile matter, repressions, and traumas, which all act as means to misunderstand oneself, one’s neighbor and one’s situation hindering the achievement of subjective objectivity and beneficial decisions.
Interpolating, the natural laws of quantum mechanics may set the criteria for objective beauty to humans, applying structures, materials, and colors in a variation of expressions.
Torch Bearers, Driven by Aesthetics
Our shared awareness of Newtonian physics has been decomposed for many decades and our consciousness of fitting quantum mechanics into our perception of professional actions has been smoldering during the same time.
Todays’ professionals to the built environment are torchbearers for our younger generations, of which many are sensitive. The sensitivity is a disadvantage compared to the Newtonian values; but an advantage to daily lives manifesting the consciousness of quantum mechanical principles. The coming generations define new societal values, based on their sensitive experiences.
Designing the built environment, giving shape to structures, choosing materials, and colors in accordance with the individual clients’ natural preferences enhance her/his senses to establish a sustained balance in applied proportions and atmosphere. That is already a part of conventional procedures. Architects and interior design professionals must reach deeper into the unspoken preferences of the client.
Our aesthetic need mirrors our preferences on representations of nature by e.g., textures, materials, and colors, and hold the capacity to enlarge our world: aesthetic objects may transform our emotions and values and alter our decisions and actions.
Art is not a mirror to reflect reality, but a hammer to shape it.
Bertolt Brecht
Replace the term ‘art’ in Brecht’s (System Critic, 1898-1956) quote with architecture, design, and interior design, all united in the aesthetic realm. Applying the drive of aesthetics add an obligation to architects and design professionals: the structure, shapes, materials, and colors alter clients’ emotions, thoughts, actions and consequently our reality. Symbolized in figure below, credited to Peter Bastian, adjusted for the purpose by the author:
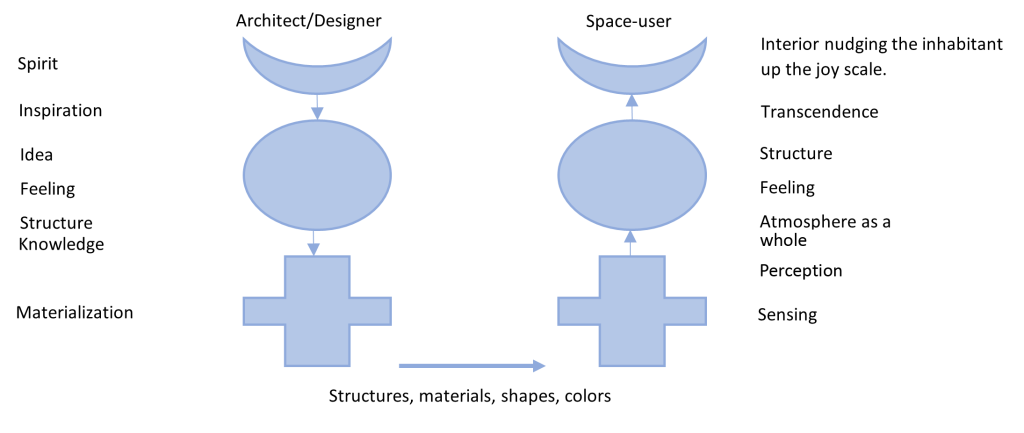
Such is the drive of aesthetics: to improve our reality and subsequently apply professional knowledge of measuring the relevant structure, material, shapes, and colors in each client’s case. The physics of our consciousness tell us that we need our individuality expressed in our surroundings. Architectural structure and interior design are ‘languages’ of higher bandwidths, with more packages of information, than our awake consciousness perceives.
Drawing upon Charles Sanders-Pierce (Polyhistor 1839-1914), functional aesthetics is the beauty that, by nature, governs emotions, thoughts, and conducts, and is understood to be professionally regulated in the condition between individual preferences and nature representations in structures, materials, and colors.
Architectural structure, design, and interior design functions aesthetically when our consciousness is included in their construction: when humans have the opportunity to balance the static and the chaotic using conscious enthalpic abilities, understood as applying the vital potential of humans’ entire energy systems in co-creating the aesthetic-built environment.
TOOL FOR GROWTH
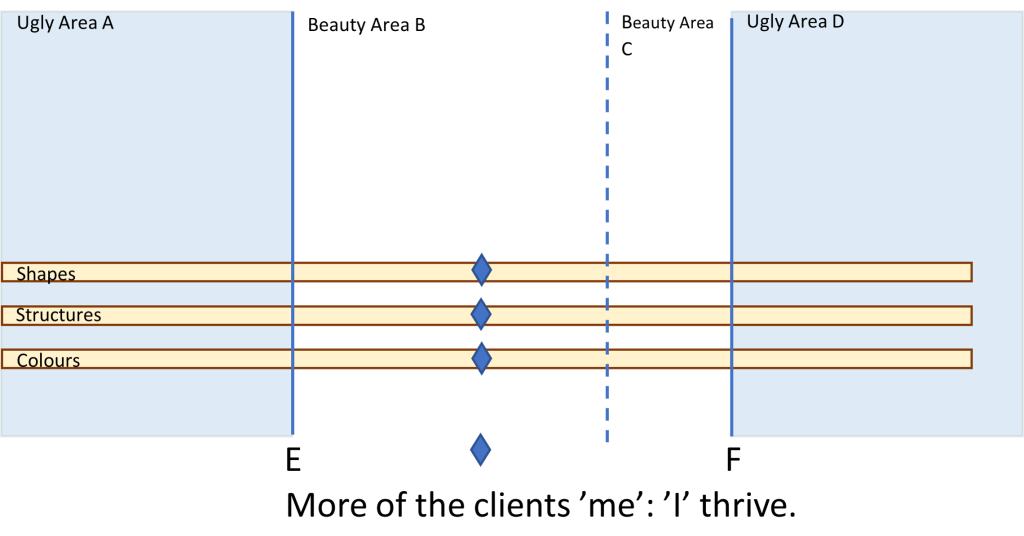
It is the professional obligation of an architect, a designer, or an interior designer to find a comfortable position in ‘beauty areas’ B or C for an individual client. It is a pursuit of subjectively objectivity as outlined by e.g., both C.G. Jung and Barbara Wren, an author to the naturopathic health community (1939). Areas A and D are both natural limitations in our heterogeneous consciousness. If the limit-lines E and F are exceeded, the architecture, design, or interior design are considered ‘ugly’. The diamonds represent the client’s scale, individually moveable per case.
Area A is considered ugly because the architecture, design, or interior design have less energy, the systems run out of vitality, the matter becomes inactive, and meaningless. As the object positioned in area A does not reflect human reality, the client experiences isolation and alienation by boredom, stagnation, coldness, determinism and predictability by mechanistic design, right-angled corners, synthetic and homogeneous materials, mass production, anonymous objects, and material impoverishment.
The A area’s architecture, objects, and interiors come without underlaying perspectives. The client senses and experiences everything that the object contains with a single brief glance, thereafter there is nothing left that the client could enter a creative dialogue with.
Examples on area A include functionalism e.g., Le Corbusier’s living machine (see for example photos of Villa Shodhan) and materials as concrete or plastic: they are one-dimensional substances: shape, color, materials, and structures, do not develop.
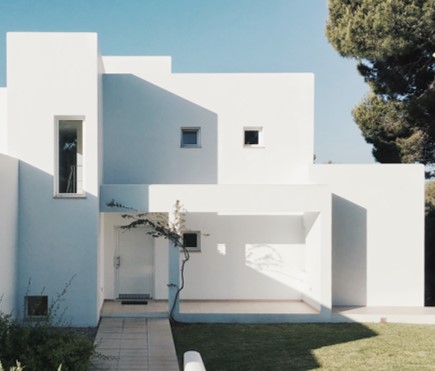
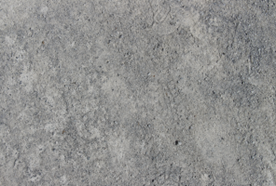
The clients’ experience of creating and applying architecture, objects, and interior design categorized in area A include confusion, due to lack of human related structure, and intensified pain, violence, vandalism, and misconduct as a function of lack of human freedom and depth. Ugliness ‘A’ does not stimulate consciousness and the architecture, objects, and interior design pertaining to this area do not increase the expansion of human consciousness.
The consequence is that the human ability to meet others and self is reduced. The community where the client shares the world through material creations and use is reduced and psychological waste is not transformed.
Area D also represents ‘ugliness’. The architecture, design, and interior design in this category express too much energy at too furious pace. The objects reflect too much turbulence and become ‘noisy’, chaotic, disorderly, and turbulent. Confusion may also appear in this area as the object ‘goes up at the seams’ and leaves too many associations. Examples include clutter, disjointed colors, shapes, and materials.
The area D may also end in violence, vandalism, and abuse for the unconsciously reacting client.
Area A objects are confined, in contrast to objects in area D which are composed with an expression of the congestion of high pressure. Both cases are experienced as worsening the pain of living a human life.
Beauty area B is a state of equilibrium against areas A and D. The architecture, design, or interior design coincides homogeneously with its inhomogeneous space-user (a human is not a homogeneous system). The balance is maintained in the human conscious by satisfying the dynamic structure of consciousness.
Area B is a client’s comfort zone, where the individual is at her/his best: The client thrives. Dwelling in this consciousness, the client may be experiencing empathy, coherence, personality, care, and be inspired.
The client feels at home in area B, in touch with the origin of the architecture, design, and interior design due to a shared higher consciousness with the objects’ co-creator and to the natural representations of the structure, materials, and colors.
Area B architectural structures, designs, and interior designs have distinct character, organized patterns, eccentric nooks, winding roads, small surprises that catch the attention and stimulate awareness, sufficient complexity to reflect character and individual difference, balance between structure and content, coherence, and order. Elements and their positioning provide balance, quiet and refreshment: the material represent an expression of the human spirit in harmony with nature.
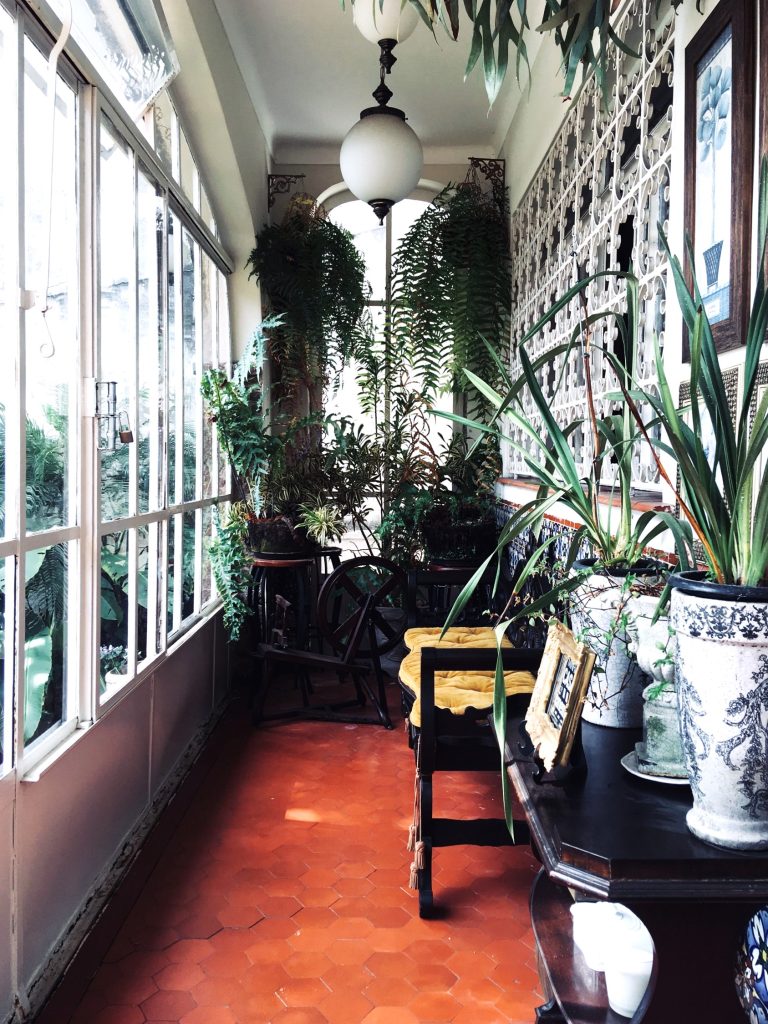
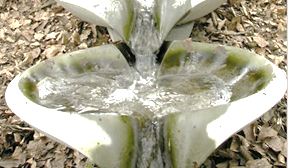
Expanding human capacity in area C is the creative zone for professionals and clients alike. The daring creation of a new world depends on a creative dialogue between people, tools, and surroundings connected by consciousness. The consequences of living in area C includes applying a deep instinct to expand and increase coherence between people and surroundings.
About the relationship between areas B and C, Danah Zohar writes:
“Quantum systems are like poems, always full of yet unrealized meanings and always begging for invocation and interpretation.”
Danah Zohar
Area C invites the client to stretch her/his free consciousness towards the F-line, accommodating the unrealized meanings in architecture, design, and interior design.
The consequence of positioning the client in the areas B and C, in short, is the clients homey experience of ‘more ‘me’’ obtaining individualization as psychological waste is transformed. Professionals’ awareness and attention matching, dimensioning, and positioning representations of natural elements is the material design layered with meanings that enables the clients’ consciousness to grow in harmony with representations of nature.
Each client’s co-creation of individual near environment manifests a lifestyle as our brain’s quantum system includes everything that passes through it into its own integrated system. A person’s consciousness may expand into beauty area C by shaping larger relational wholes based on the information packages of that person.
“My thoughts can take now this form, now that, create one connection here and another here, and it is this free, changeable quality that makes human beings so creative.”
Danah Zohar
Societal value of functional aesthetics is a function of professional architects, designers, and interior designers applied obligation. Aesthetic drives human capacity to grow. Architects, designers, and interior designers are able to organize the material culture to avoid space-users’ reactions to misunderstood communication in daily life by not applying the unbalanced and limited amount of information to be found in the rated ugliness categories. Instead, architects, designers, and interior designers are able to obtain new growth opportunities expanding conscious coherence with deliberately designed architecture, design, and interior design matching natural representations with individual clients.
Stretching your Worldview
I am interested in quantum mechanics because I recognize a parallel between practicing aware attention, meaning growing one’s consciousness, and the working principles in quantum mechanics. This parallel deepens the understanding of practical application in, for example, functional aesthetics, and informs that a societal growth opportunity exists by adapting the principles into the built environment.
The above might stretch the world view of many professionals and decision makers and motivate them to alter their currently well-known processes. You probably also work in a context where the above can be used and developed. You are welcome to contribute to the definition of new perceptions and processes by uploading photos of architecture, design and interior design and tentatively position them on the scale in accordance with own or clients’ preferences on our LinkedIn profile for thought leaders: https://www.linkedin.com/groups/12797028/
In this group, we recognize that the conditions have changed. In our active work we have all implemented decisions made under past values. In other words, it is about a change of perception, where we work with the sustainable human being living vitally in the built environment.
We recognize we make missteps in this change process and use these to navigate and for leverage growth in revised terms. Change requires continued support, practice, guidance, and course corrections which is the basis for professionals in the built environment to co-create enhancing our individual talents.
You, who co-create may face great risks, however, your personal reward and common benefit are welcomed in praise.
Suggested Literature:
- Hildebrandt, S. Vækst og bæredygtighed, (2017), LibrisBusiness
- https://www.leksikon.org/art.php?n=712, 24-08-2023
- Ibri, I. A., Kosmos Noetos, (2015), Springer
- Jung, C.G. Erindringer, drømme, tanker, (1963), Lindhardt og Ringhof
- Kapferer, J.N. & Bastien, V. The Luxury Strategy, (2009), Kogan Page
- MacTaggart, L. The Intention Experiment, (2007), Atria Paperback
- Nørretranders, T. Mærk verden, (1991), Gyldendal
- Wren, B. Vågne celler, (2009), Det blå hus
- Zohar, D. Den kvantemekaniske bevidsthed, (1990), Gyldendal
Photo Credits to:
- Max Rahubovskiy, Pexels
- Vyelena Odintsova, Pexels
- Isabel Araújo, Pexels
- Unsplash
- PxHere
- Hanne Keis
© Mechanical, photographic, or electronic reproduction of this document or parts thereof is prohibited without the Blissbode’s written consent.

An interesting discussion is worth comment. I believe that you need to publish more about this subject matter, it might not be a taboo matter but generally people do not discuss such issues. To the next! Best wishes!!
Thank you IsraelX
I am quite happy with your comments, but would you be able to write from another webpage and e-mail 😉
Right away I am ready to do my breakfast, after having my breakfast coming again to
read more news.